Hunan Taojiang 4000tpd Space Frame Clinker Cement Production Line
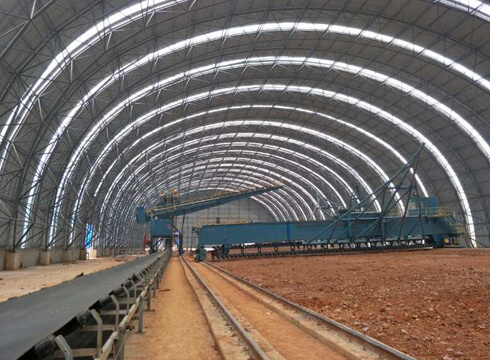
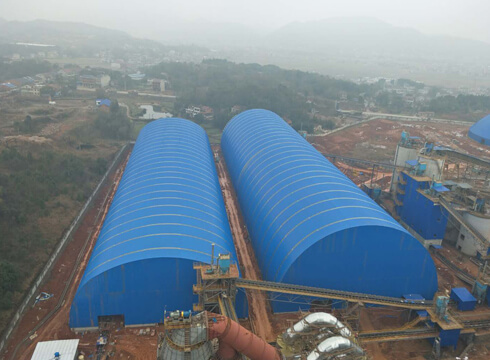
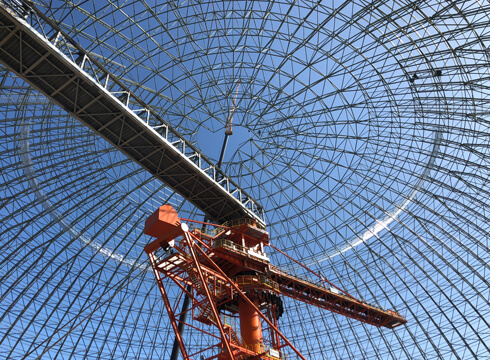
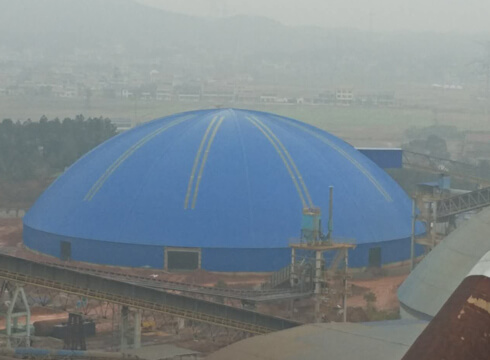
Raw coal pre-homogenized yard: d 204*54*22.5m
Auxiliary material stacking shed: 93.5*54.5*2.2m
Auxiliary raw material prehomogenizing yard: 204*57.5*30.6m
Limestone prehomogenization dome yard: 98m(diameter), 26.97m(height)
Clinker storage cone mesh rack: 17m(height)
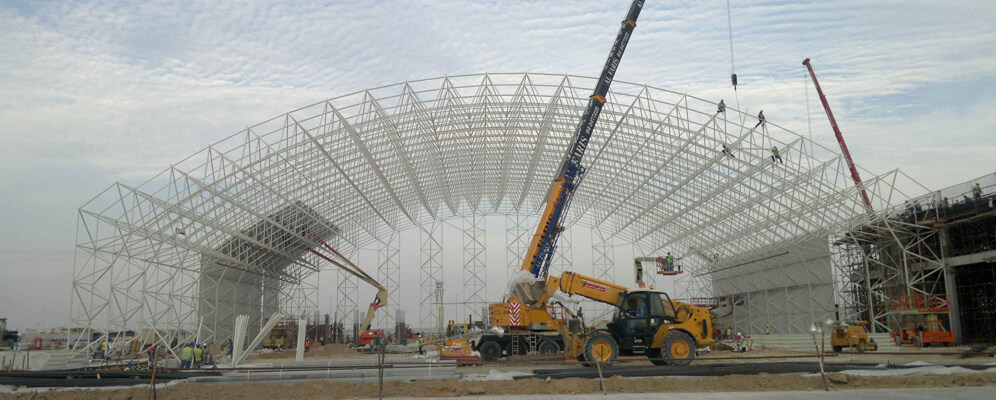
The 4000t/d clinker cement production line project Phase II belongs to the South Cement Company Limited; located in Taojiang City, Hunan Province. The structure is a rectangular square pyramid bolt ball joint space frame structure, included 5 items:
The barrel space frame storage of the raw coal prehomogenizing yard, the length is 204m, the span is 54m, the height of space frame is 22.5m; the roof material is colored corrugated steel sheet.
The flat space frame storage of the auxiliary raw material pile, the length is 93.5m, the span is 54.5m, the rise of the space frame is 2.2m; the roof material is colored corrugated steel sheet.
The barrel space frame storage of the auxiliary raw material prehomogenizing stockpile, the length is 204m, the span is 55m, the height is 30.6m; the roof material is colored corrugated steel sheet.
The dome space frame storage of the limestone prehomogenizing yard, the diameter is 98m, the space frame arch height is 26.97m; roof material is colored corrugated steel sheet.
The cone space frame storage of the clinker, the diameter is 60~15m, the height of space frame is 17m, the thickness of the space frame is 2m; the roof material is colored corrugated steel sheet.



Comments
Post a Comment