Comprehensive Solid Waste Utilization Project Steel Space Frame Structure Barrel Storage Project in Shanxi
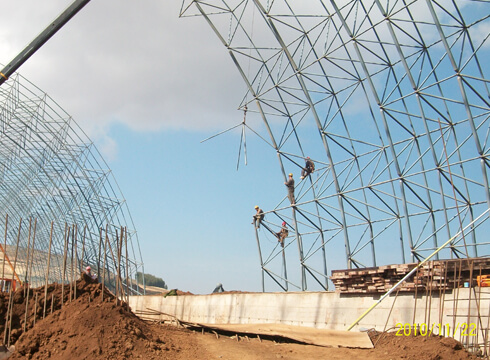
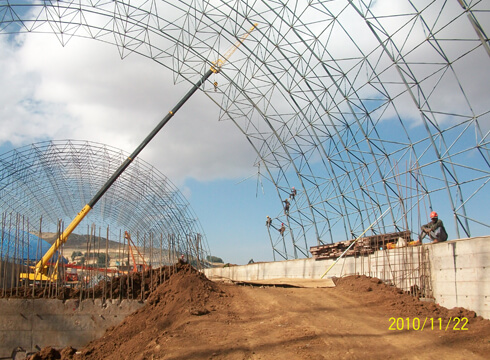
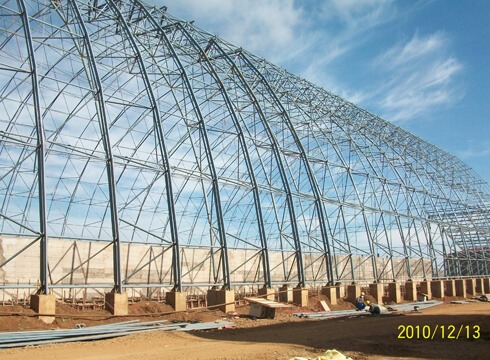
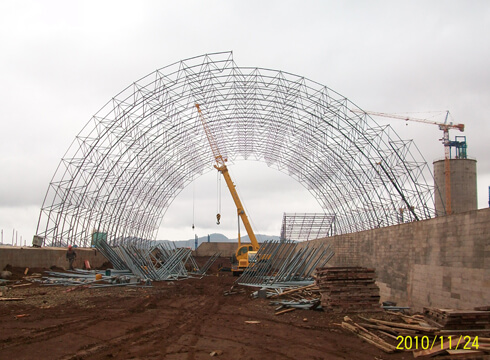
- Gypsum, mixed material pile shed: 150*42*1.8 m
- Limestone prehomogenized yard: 505*57*26.6 m
- Auxiliary raw material prehomogenizing yard: 270*49.4*25.7 m
- Clinker storage cone mesh rack: 17m (height)
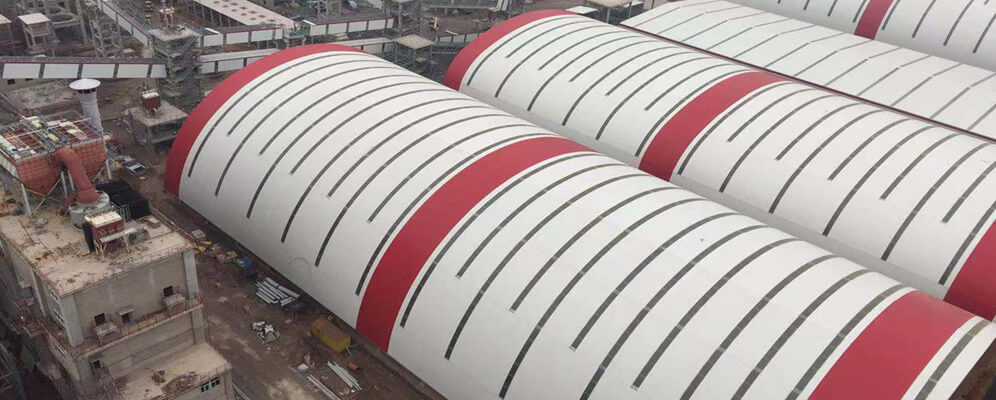

80% of production can be finished at factory

Easy and fast installation

Cost-effective

High security

Roof and side enclosures can be installed on the ground and lifted successfully once
The project is located in Wenshui County, Luliang City, Shanxi Province,Include 5 items:The barrel space frame storage of the raw coal prehomogenizing yard, the length is 270m, the span is 48m, the height of space frame is 19.963m;Gypsum& mixed materials storage shed is a flat space frame, the length is 150m, the span is 42m, the vector height of space frame is 1.8m;The barrel space frame storage of the limestone prehomogenizing yard is 505m length, 57m span and 26.6m space frame height;The barrel space frame storage of the auxiliary raw material prehomogenizing stockpile, the length is 270m, the span is 49.4m, the space frame height is 25.7m;The cone space frame storage of the clinker, the diameter is 60~15m, the height of space frame is 17m, the thickness of the space frame is 2m.



Comments
Post a Comment