Commercial office and residential projects in Liulitun, Chaoyang District, Beijing
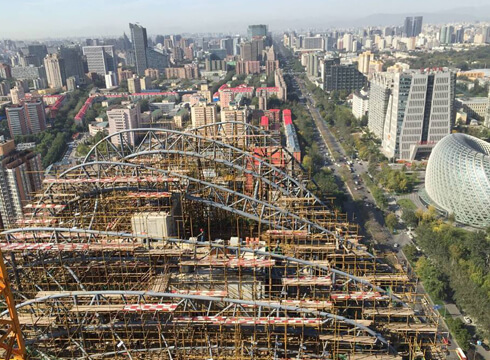
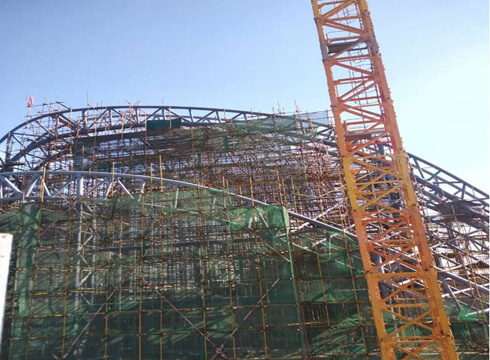
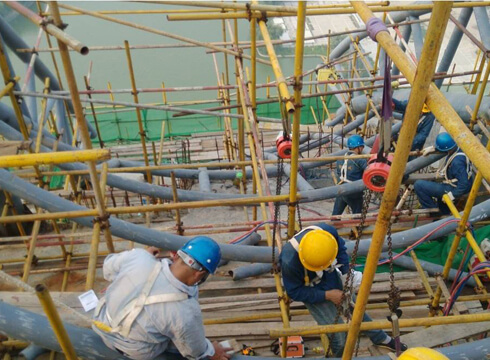
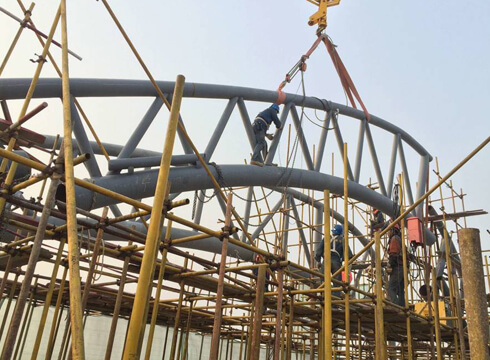
- Area A 22,444.34m2
- Area B 8,518.95m2
- Completion date 2017.2
- Roof Rock wool panel
- Characteristic Environmental-friendly
Advantage
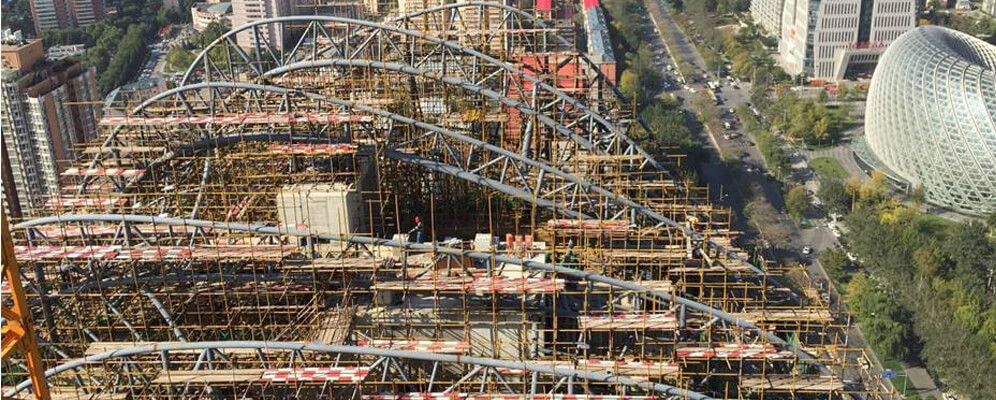

80% of production can be finished at factory

Easy and fast installation

Cost-effective

High security

Roof and side enclosures can be installed on the ground and lifted successfully once
This project is divided into A, B two plots, including A block with A total land area of 22444.34 ㎡, total construction area of 176378 ㎡, including A1, A2 type of high-rise office buildings, A3 businesses, A4, A6 multilayer office building (the first local business), the A5 multilayer office building and A7 type of high-rise buildings and underground (including trade, garage and equipment room, etc.);Plot B has a total land area of 8518.95㎡ and a total construction area of 46631㎡, including B1 and B2 residential buildings, B3 supporting public buildings and underground (including public service facilities, garages and equipment rooms, etc.)



Comments
Post a Comment